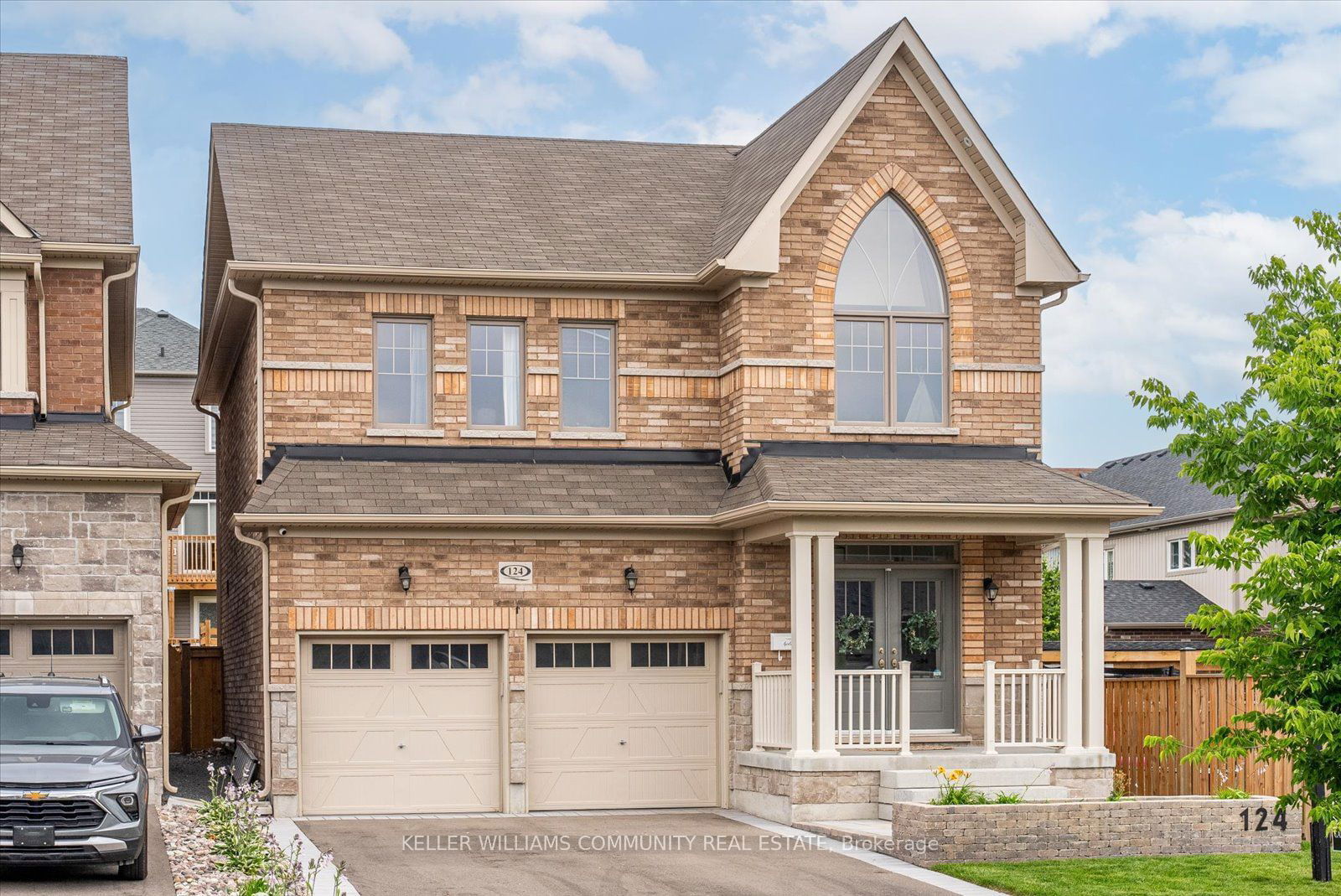$899,999
3-Bed
3-Bath
Listed on 7/10/24
Listed by KELLER WILLIAMS COMMUNITY REAL ESTATE
Charm, upgrades and pride of ownership is evident in this Esquire Homes 'WILLMOT' Elevation B style 1895 sq ft, detached home with 3 bedroom, 2.5 bath in a highly sought out area of Bowmanville. From the moment you walk into the large front entry with 9'foot ceilings, 8' tall interior doors and open concept living room, eat in kitchen the home feels bright and spacious due to fantastic site lines and large windows! Entertain in the eat in kitchen & living room or expand your entertaining to the outdoors onto the 16'X 32' deck with privacy lattice! Enjoy a fully fenced yard for any of your furry pets or young children! All 3 bedrooms are spacious and bright, also providing ample storage with large closets either double or walk in. Make life easier with an upper level laundry room which includes a laundry sink. The partially finished basement with a rough in bathroom leaves you opportunity to be creative and design further living space tailored to your needs. Be sure to check it out!
Some Upgrades: soft close cabinets & drawers, extended cabinet heights, garbage pull out, backsplash, farmhouse sink, smart light switches, gas fireplace, interior garage door access, quartz counters, engineered hardwood, Aria vents, & more
E9030856
Detached, 2-Storey
10
3
3
2
Attached
6
0-5
Central Air
Part Fin
N
Brick, Vinyl Siding
Forced Air
Y
$5,116.91 (2023)
< .50 Acres
105.07x37.20 (Feet)
